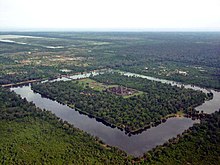Architecture
Site and plan
Angkor Wat, located at 13°24′45″N 103°52′0″E, is a unique combination of the temple mountain, the standard design for the empire's state temples and the later plan of concentric galleries. The temple is a representation of Mount Meru, the home of the gods: the central quincunx of towers symbolises the five peaks of the mountain, and the walls and moat symbolise the surrounding mountain ranges and ocean.[26] Access to the upper areas of the temple was progressively more exclusive, with the laity being admitted only to the lowest level.[27]
Unlike most Khmer temples, Angkor Wat is oriented to the west rather than the east. This has led many (including Maurice Glaize and George Coedès) to conclude that Suryavarman intended it to serve as his funerary temple.[28][29] Further evidence for this view is provided by the bas-reliefs, which proceed in a counter-clockwise direction—prasavya in Hindu terminology—as this is the reverse of the normal order. Rituals take place in reverse order during Brahminic funeral services.[18] The archaeologist Charles Higham also describes a container which may have been a funerary jar which was recovered from the central tower.[30] It has been nominated by some as the greatest expenditure of energy on the disposal of a corpse.[31] Freeman and Jacques, however, note that several other temples of Angkor depart from the typical eastern orientation, and suggest that Angkor Wat's alignment was due to its dedication to Vishnu, who was associated with the west.[26]
A further interpretation of Angkor Wat has been proposed by Eleanor Mannikka. Drawing on the temple's alignment and dimensions, and on the content and arrangement of the bas-reliefs, she argues that the structure represents a claimed new era of peace under King Suryavarman II: "as the measurements of solar and lunar time cycles were built into the sacred space of Angkor Wat, this divine mandate to rule was anchored to consecrated chambers and corridors meant to perpetuate the king's power and to honor and placate the deities manifest in the heavens above."[32][33] Mannikka's suggestions have been received with a mixture of interest and scepticism in academic circles.[30] She distances herself from the speculations of others, such as Graham Hancock, that Angkor Wat is part of a representation of the constellation Draco.[34]
Style
Angkor Wat is the prime example of the classical style of Khmer architecture—the Angkor Wat style—to which it has given its name. By the 12th century Khmer architects had become skilled and confident in the use of sandstone (rather than brick or laterite) as the main building material. Most of the visible areas are of sandstone blocks, while laterite was used for the outer wall and for hidden structural parts. The binding agent used to join the blocks is yet to be identified, although natural resins or slaked lime has been suggested.[35]
The temple has drawn praise above all for the harmony of its design. According to Maurice Glaize, a mid-20th-century conservator of Angkor, the temple "attains a classic perfection by the restrained monumentality of its finely balanced elements and the precise arrangement of its proportions. It is a work of power, unity and style."[36]
Architecturally, the elements characteristic of the style include: the ogival, redented towers shaped like lotus buds; half-galleries to broaden passageways; axial galleries connecting enclosures; and the cruciform terraces which appear along the main axis of the temple. Typical decorative elements are devatas (or apsaras), bas-reliefs, and on pedimentsextensive garlands and narrative scenes. The statuary of Angkor Wat is considered conservative, being more static and less graceful than earlier work.[37] Other elements of the design have been destroyed by looting and the passage of time, including gilded stucco on the towers, gilding on some figures on the bas-reliefs, and wooden ceiling panels and doors






0 comments:
Post a Comment